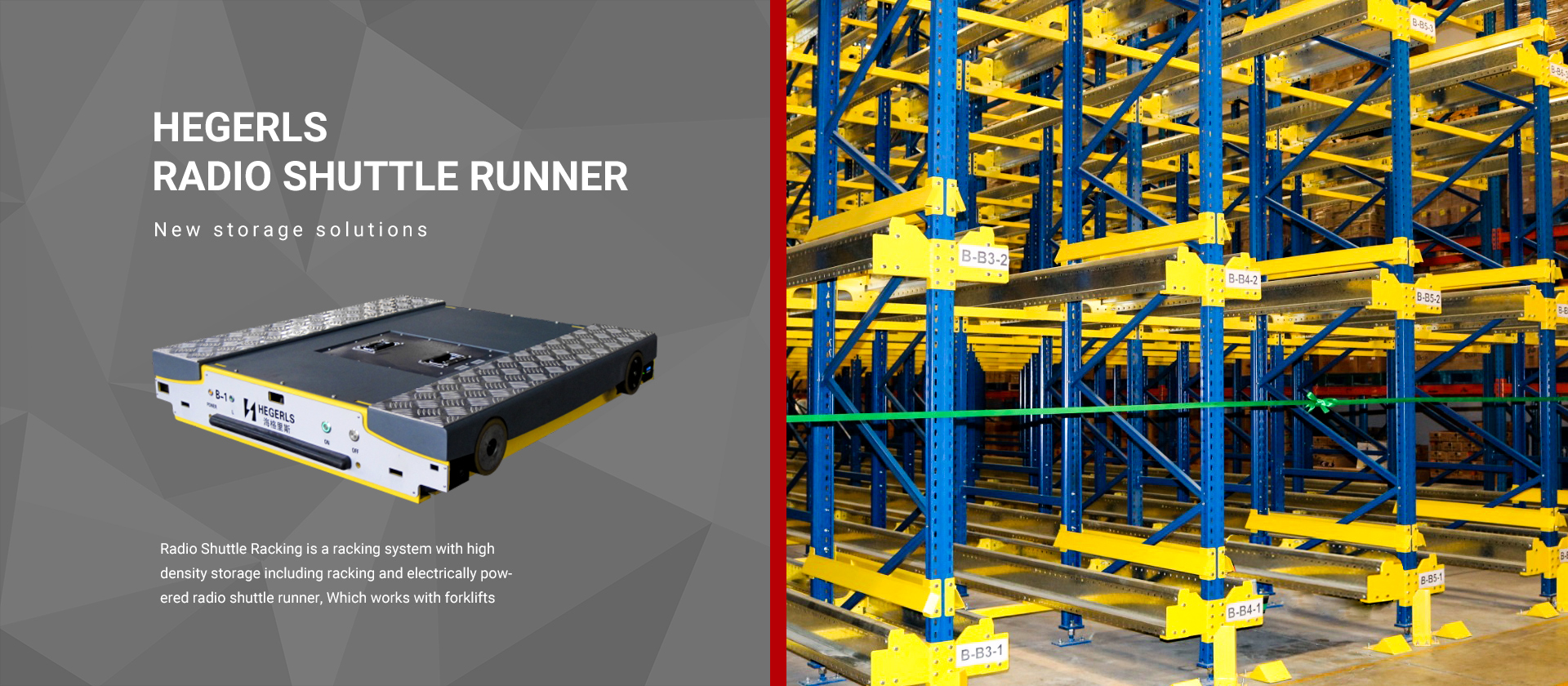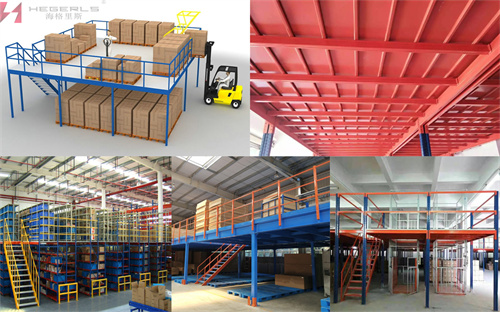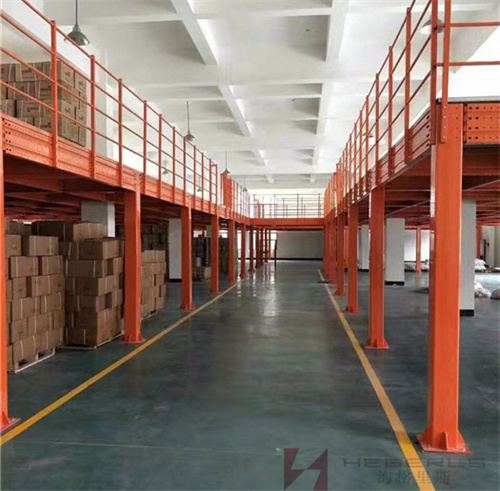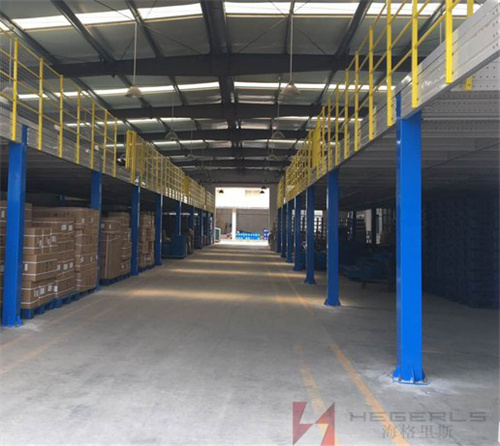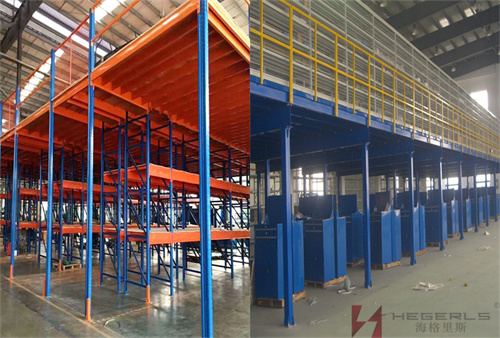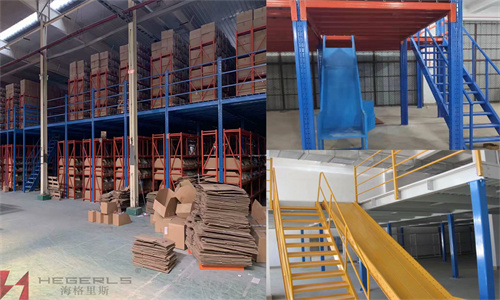In today’s society, the cost of land is getting higher and higher, which greatly increases the operating cost of enterprises. In order to solve this problem, many customers are trying to improve the space utilization in their warehouses as much as possible, hoping to store more goods in the existing warehouses. However, due to the structure of ordinary shelves, if the shelf height is too high, it will affect the stability of the whole shelf. In this case, it may be necessary to consider using some other types of shelves, such as steel platform shelves.
The characteristic of the steel platform shelf is its special structure. The steel platform shelf is similar to the attic shelf in structure, and both use the attic floor. The advantage of this structure is that the space above the warehouse can be fully utilized. The advantage of the steel platform shelf is that its structure is more stable, that is to say, this shelf has stronger load-bearing capacity and can store more heavy goods, which is not available in the loft type shelf. The steel platform shelf is a platform built in the warehouse. The platform can be single-layer or multi-layer, which can reasonably use the limited storage space and improve the utilization rate of the space. Therefore, enterprises can judge which kind of shelves to use according to the goods in their warehouses.
The steel platform shelf is a fully assembled light steel structure. The columns are usually made of square or round tubes. The main and auxiliary beams are usually made of H-shaped steel or cold-rolled steel. The floor panel is usually made of jinkete cold rolled steel floor. The interlocking structure is adopted. The floor panel and the main and auxiliary beams are locked by Jinke special locking mechanism. Compared with the traditional pattern steel floor or steel grid floor, it has strong bearing capacity, good integrity, good bearing uniformity, high accuracy The surface is flat and easy to lock, and it is easy to match the lighting system.
Hegerls steel platform shelf
There are many types of floor panels commonly used by hagerls, such as ordinary plane type, convex point type and hollow out type. The goods are transported to the second and third floors by forklift, lifting platform or cargo elevator, and then transported to the designated location by trolley or hydraulic trailer. Compared with the reinforced concrete platform, this platform has the characteristics of fast construction, moderate cost, easy installation and disassembly, easy use, and novel and beautiful structure. The column spacing of this steel platform is usually within 4 ~ 6m, with the height of the first floor being about 3M, and the height of the second and third floors being about 2.5m. The floor load is usually less than 1000kg per square meter. This kind of platform can combine warehousing and management in the shortest distance, and can be used as warehouse office upstairs or downstairs.
Haigris steel platform shelf compared with other shelves
▷ high load and large span
The main structure is made of I-shaped steel and fixed with screws, with strong firmness. The span of the steel platform design is relatively large, which can place large pieces such as pallets, can be used for office, and can also place shelves freely. Highly flexible and practical, it is widely used in various factories and warehouses.
▷ realize centralized warehouse management and save storage space
At the same time, the storage space is saved, the turnover rate of materials is improved, the inventory of materials is convenient, the labor cost of warehouse management is doubled, and the asset management efficiency and management level of the enterprise are comprehensively improved.
▷ integrated structure improves work efficiency
The integrated structure of warehouse storage and office can be designed to improve work efficiency, and lighting equipment, fire fighting equipment, walking stairs, unloading slides, elevators and other equipment can also be assembled.
▷ fully assembled structure, low cost and fast construction
The steel platform shelf fully considers the humanized logistics and the fully assembled structure, which is convenient for installation and disassembly, and can be flexibly designed according to the actual site and cargo needs.
How to maintain the safety of hegerls steel platform shelf?
▷ the steel platform shall be provided with a load limit plate;
▷ the shelving point and upper tie point of the steel platform must be located on the building, and shall not be set on the scaffold and other construction facilities, and the support system shall not be connected with the scaffold;
▷ the concrete beam and slab at the steel platform shelving point shall be embedded and connected with the bolts of the platform;
▷ the horizontal angle between the steel wire rope and the platform should be 45 degrees to 60 degrees;
▷ the tensile strength of the beams and columns at the upper tie point of the steel platform shall be checked to ensure the safety of the building and the platform;
▷ snap ring shall be used for steel platform, and the hook shall not directly hook the platform lifting ring;
▷ during the installation of the steel platform, the steel wire rope shall be hung firmly with special hooks. When other methods are adopted, the number of buckles shall not be less than 3. The wire rope around the acute corner of the building shall be lined with soft cushions. The outer opening of the steel platform shall be slightly higher than the inner side;
▷ the left and right sides of the steel platform must be provided with fixed protective railings and hung with dense safety nets.
The above points are only the points for attention in maintenance and repair. More attention and observation are required at ordinary times. The damaged parts should be repaired in time.
Post time: Aug-11-2022

