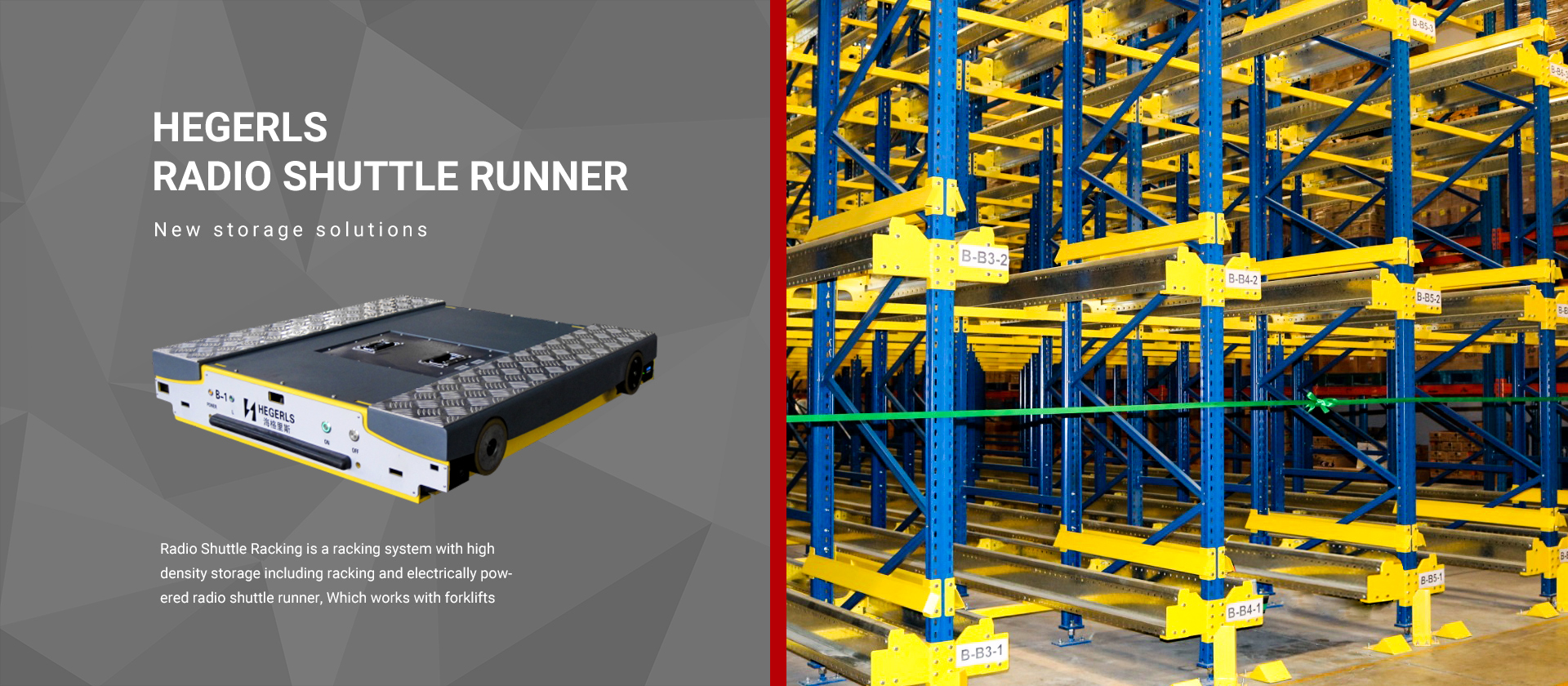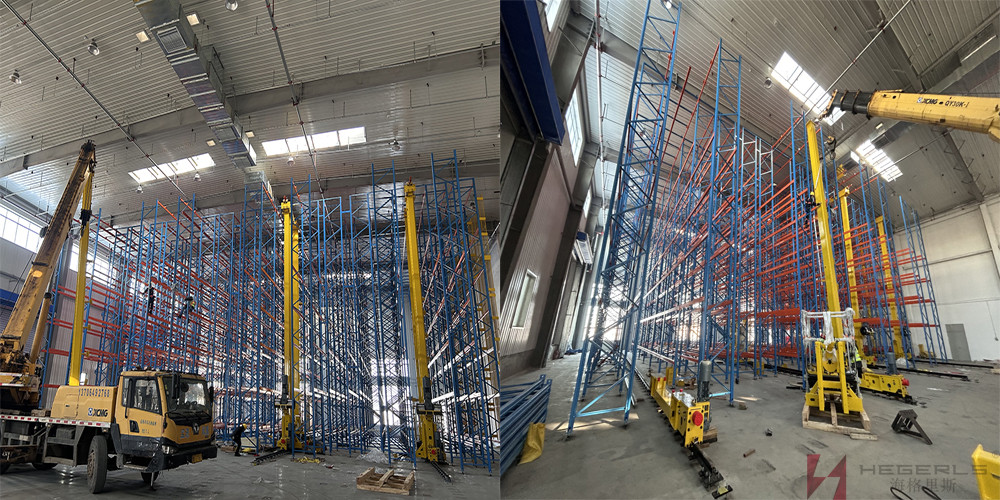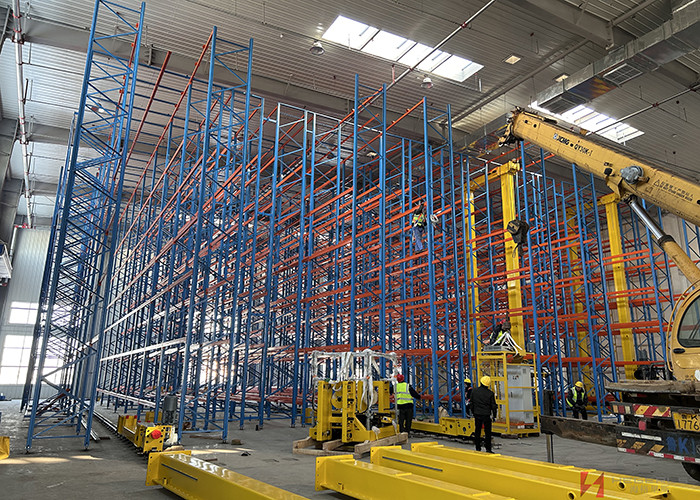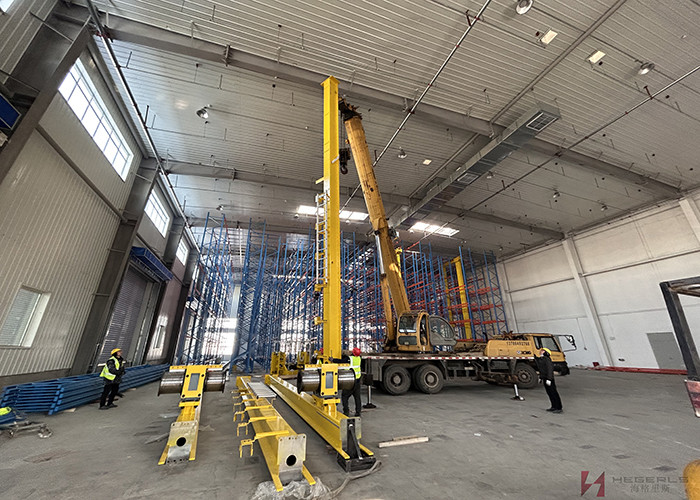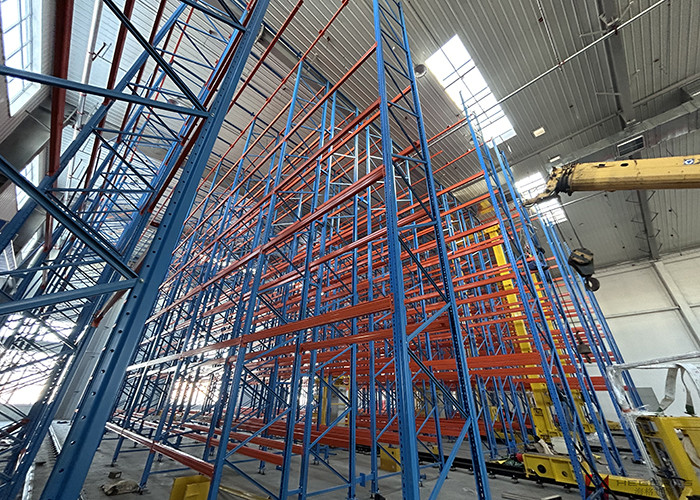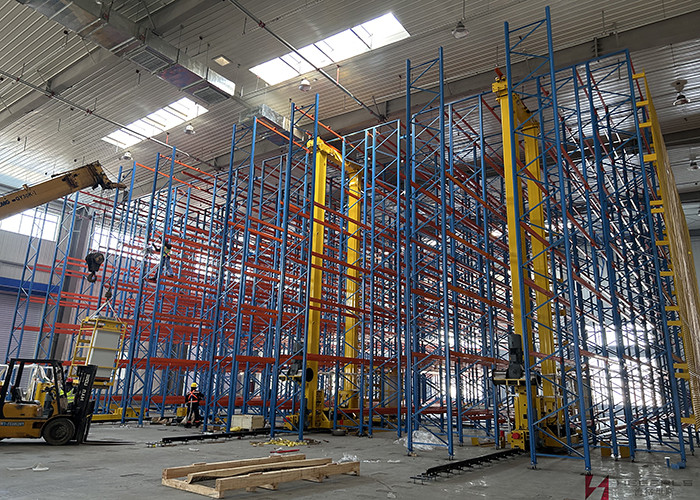The customer case of HEGERLS in the food industry in 2022 – the construction site of the first phase of the double depth beam type stereoscopic warehouse
Project name: Double deep cross beam stereoscopic warehouse shelf and steel platform project of a food enterprise in Weihai, Shandong
Project partner: a food enterprise in Weihai, Shandong
Project construction time: mid December 2022
Project construction area: Weihai City, Shandong Province, China
Designer and contractor: Hebei Walker Metal Products Co., Ltd. (independent brand: HEGERLS)
Project storage scale: 1945 m ²
Cooperative customer needs:
A food company in Shandong Province is located in Weihai City, Shandong Province. It mainly produces food with local characteristics. Because of the traditional way of order and production, there are always problems such as turnover distribution, temporary storage, distribution, warehousing, and storage due to excessive production. At the same time, because of the traditional ground stacking storage mode, manual counting and forklift operation mode, it greatly reduces the efficiency of warehousing and distribution, and also increases the operation and management costs. To this end, a food enterprise in Weihai, Shandong Province, proposed that SKU needs flexible management, proper storage of increased turnover inventory, first in first out of products, traceability management of product batch pallets and boxes, improve operation efficiency, reduce error rate and other requirements, hoping to design a set of warehouse automation stereo warehouse scheme for its food storage.
In December 2022, this food enterprise contacted our company (Hebei Walker Metal Products Co., Ltd., self owned brand: HEGERLS) and hoped that we could plan, design and build such an automated stereoscopic library for it. Our company sent a professional project leader to the site at the first time. Like most food enterprise warehouses, what this food enterprise needs to solve most is the storage of food raw materials, food packaging and finished food.
After knowing the details and data of the food enterprise, such as the height of goods, packaging form, storage period, SKU, cargo estimation, quality inspection and picking, warehousing and outbound locations, warehousing and outbound capacity, loading efficiency and number of parking spaces, goods storage demand, warehouse site, foundation load, ground flatness, seismic belt, fire protection, clearance estimation, information provided by customers, etc After discussion and negotiation with customers, the team members of the sales department and other departments finally decided to adopt two automatic warehouse storage solutions, namely, the double deep crossbeam automatic stereoscopic warehouse, which is the most widely used in the food industry, and the steel platform equipped with RGV and conveyor line.
With the combination of HEGERLS double deep crossbeam automatic stereoscopic warehouse and the steel platform equipped with RGV and conveyor line, food enterprise customers can integrate modern warehousing technology and information technology into the construction of logistics system in the process of promoting logistics standardization, so as to realize the automatic operation of the stereoscopic warehouse from handling to goods picking, so as to meet the requirements for stackers to shuttle and access in the rack passage, Realize the requirements of automatic storage, inventory, traceability, management and delivery.
Project solution: A food enterprise in Weihai, Shandong has a warehouse area of 1945m ², The height of the warehouse is 11.5m. For this reason, Hebei Walker Metal Products Co., Ltd. (self owned brand: HEGERLS), in combination with the specific conditions of its enterprise customers, proposed a constructive warehousing solution: two warehouses need to be built, namely two warehouses, namely, double extension beam type stereoscopic warehouse shelves and two warehouses with steel platforms. Among them, 2398 storage spaces are required for the shelves of double deep crossbeam stereoscopic warehouse; The height of the steel platform shall be 5.4m, and the platform shall bear RGV and transmission line; The steel platform is connected with the second floor, and four tunnels are built, two of which are used as product warehouses for the first floor warehousing; The other two roadways are used as raw material warehouses, which are steel platforms for warehousing.
Specific implementation of the project: To build two stereoscopic warehouses, and according to the specific situation of this food enterprise, our company will start the project implementation by focusing on the double deep beam stereoscopic warehouse shelves from December 2022.
There are some differences between the double deep beam type stereoscopic warehouse shelves and the ordinary beam type stereoscopic warehouse shelves. The double depth cross beam stereoscopic warehouse shelf is actually a double depth shelf. It is an intensive shelf storage system. The double depth shelf adopts four groups of shelves arranged side by side, effectively reducing shelf access. Each storage shelf line can store more than double the number of pallets, so the storage capacity is much higher than that of the ordinary cross beam shelf; It is necessary to equip a special forklift for cargo storage; The height of a single column can reach 12 meters, and the plastic type of the pallet shelf is very large; The utilization rate of the warehouse can reach about 42%, and the selection rate can reach as high as 50%; The roadway is designed according to the forklift truck, with the same structure as the adjustable rack. The double deep crossbeam type stereoscopic warehouse shelf has the characteristics of high space interest rate and large cargo storage capacity. In fact, the most important features are: double the inventory of ordinary cross beam shelves; Forklift passage should be about 3.3m; Medium inventory flow, providing 50% option; It is suitable for warehouses with low picking rate, and the ground utilization rate can reach 42%; The construction cost of each card slot is the lowest in all stereoscopic warehouse systems; At the same time, it has a certain bearing capacity and structural stability. Note: Since there are two rows of goods in the direction of picking up the fork of the stacker, a special forward moving stacker must be used (some are called three-way forklifts), and the fork of the stacker is generally Grade 5 fork.
Project construction site:
As one of the storage forms in the food and beverage industry, the double deep cross beam warehouse and steel platform have been recognized by more and more enterprises. It manages all aspects of warehouse operation through the combination of mechanical equipment and software, which plays a significant role in improving internal control, reducing costs and increasing efficiency, and enables enterprises to obtain the key competitiveness of market success.
Post time: Jan-04-2023

